PROJECT SHOWCASE
Edenmore
INTERIOR DESIGN | Nicola Ross Design
ARCHITECTURE | Double Black Architecture
Perched above the Manawatu River, this stunning two-story home blends bold architectural form with a refined, minimalist aesthetic.
The exterior of this custom build features Rockcote cladding paired with natural timber detailing and subtle strip lighting to create a modern, luxurious look that makes a strong first impression.
Inside, the design is grounded in a cohesive, pared-back colour palette—greyed-off timber, warm greys, and concrete tones flow seamlessly throughout, creating a calm, inviting atmosphere. Thoughtful material selections connect the interior to the exterior, particularly in the kitchen and main living area, which open effortlessly onto the deck with sweeping river views.
From the striking facade to the peaceful interior spaces, this home is a masterclass in modern riverside living.
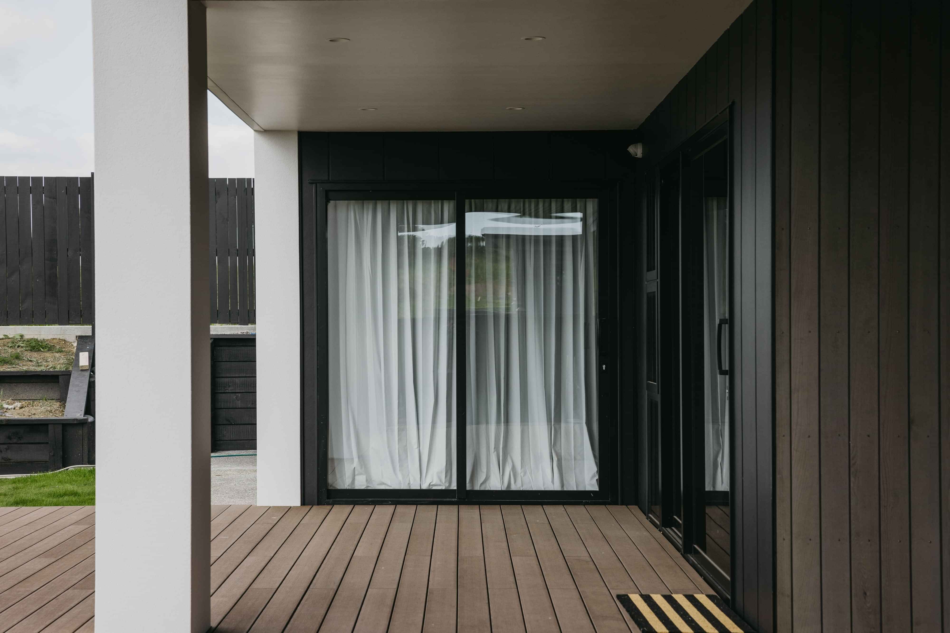
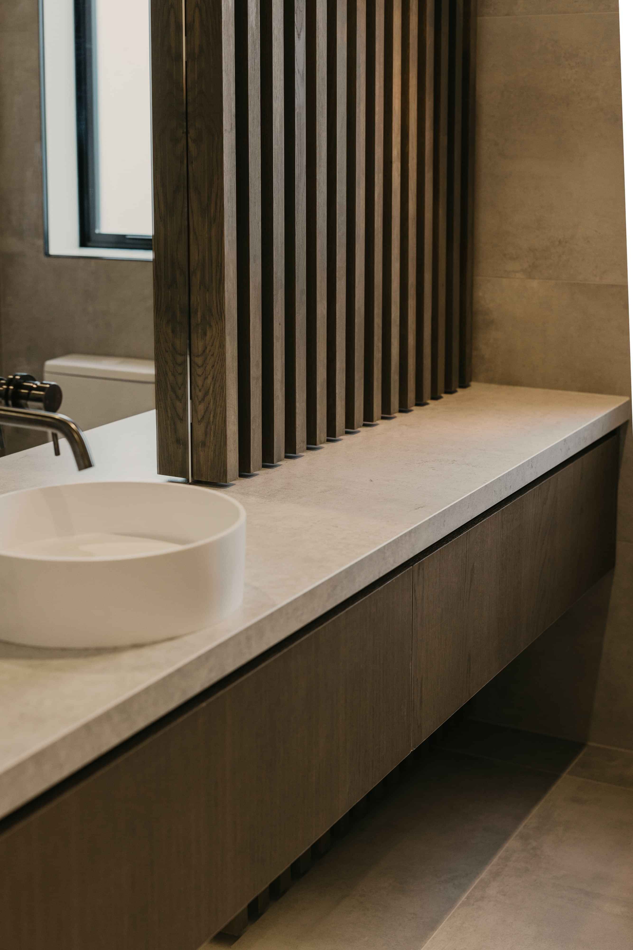
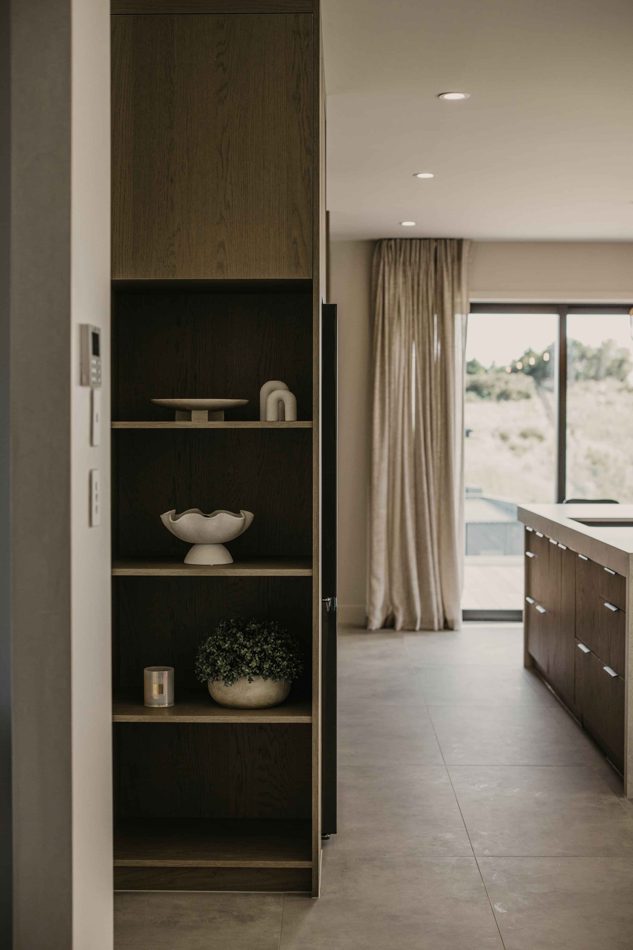
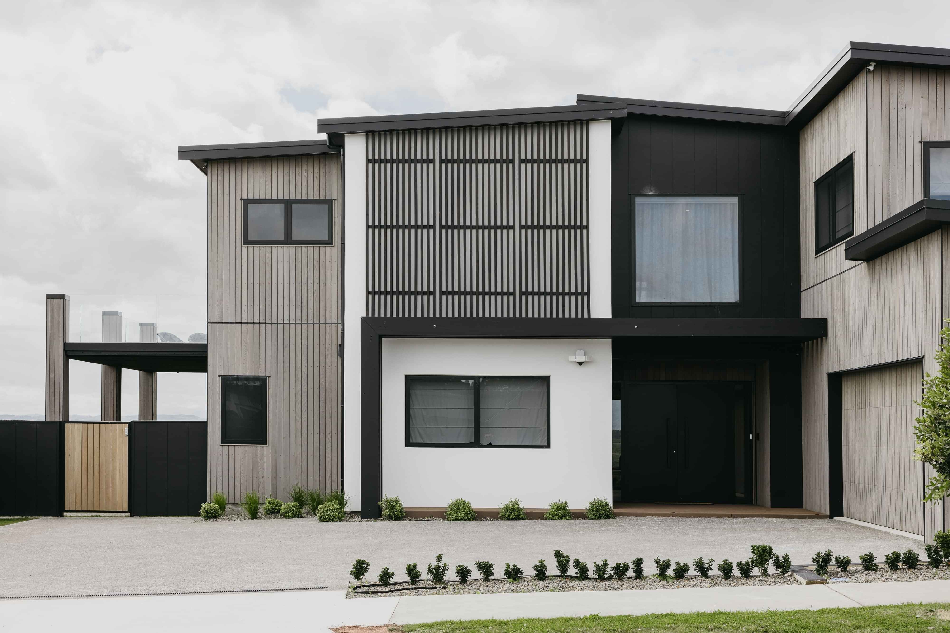
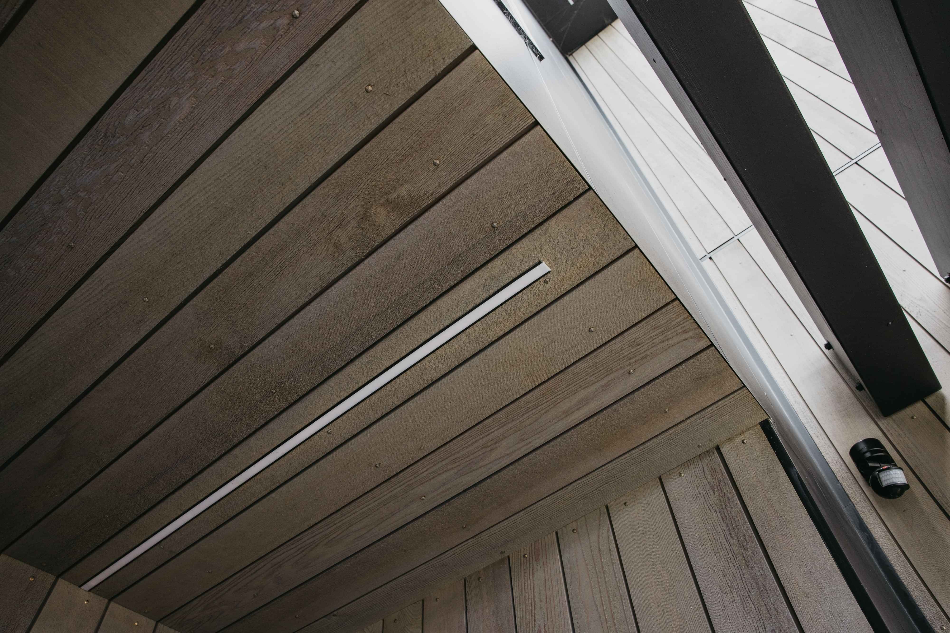
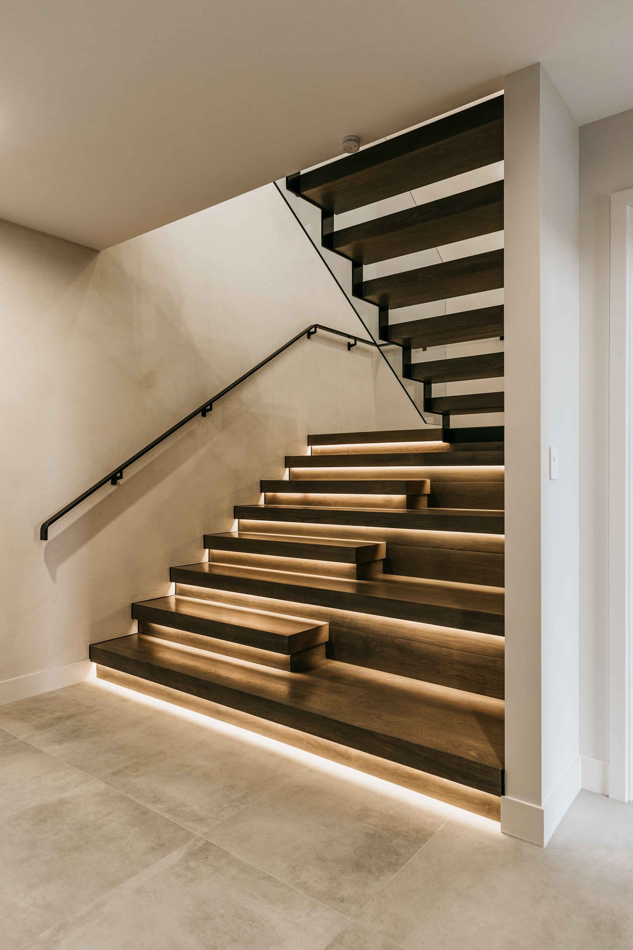
View Our Other Projects
Reach out today to get a free consultation.
Let us know about your building project and will be in contact to schedule a meeting or book a site visit.
Prefer to reach out directly?
Phone: +64) 27 - 308 - 810
Email: b.cousins07@gmail.com




























.webp)

