PROJECT SHOWCASE
Kanuka Drive
ARCHITECTURE | Precinct Architecture
Modern, sun-filled home with timeless design and thoughtful details.
This clean and contemporary home features a crisp white weatherboard exterior paired with a gable roof and contrasting dark elements in the garage door and fencing—striking a perfect balance between modern style and timeless appeal. Thoughtful landscaping and a vertical slat feature not only add privacy but enhance street presence.
Inside, the home is designed to follow the sun, with two separate outdoor living spaces that maximise natural light throughout the day. The open-plan layout and high ceilings create a spacious, airy atmosphere. A shaker-style kitchen anchors the heart of the home, while the custom TV and fireplace wall—complete with oak shelving that echoes the stunning flooring—is a standout feature, combining function and warmth with refined design.
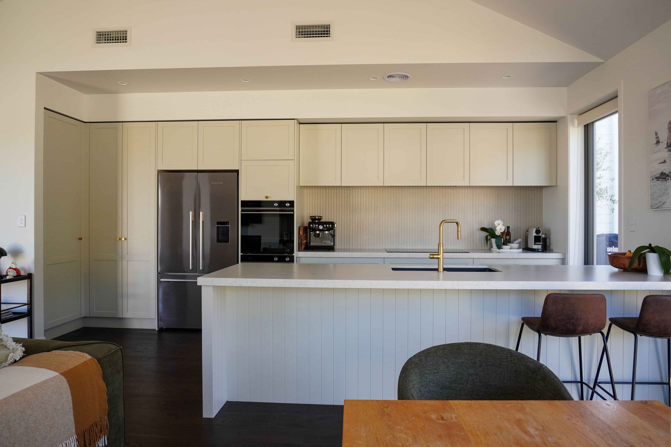
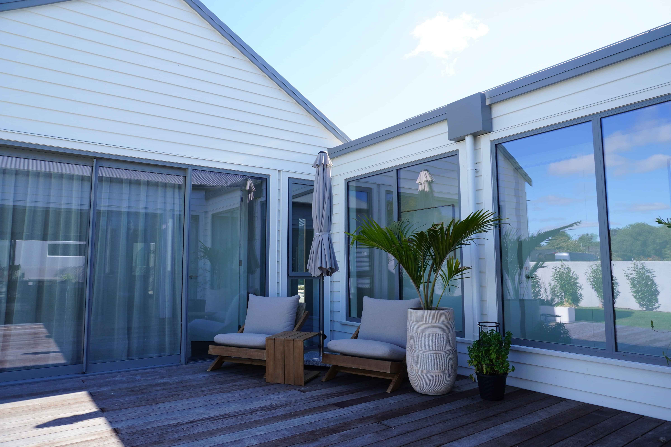
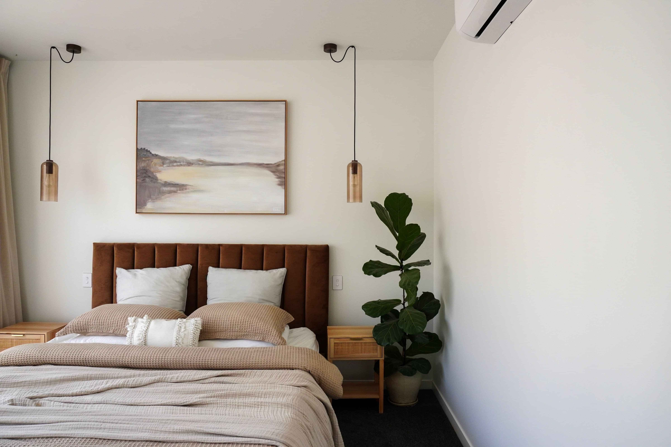
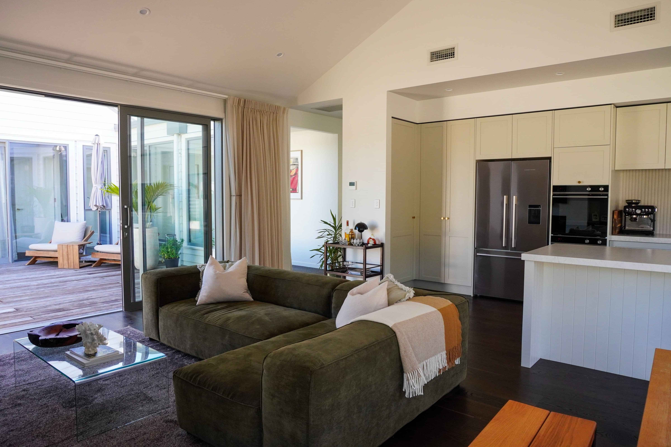
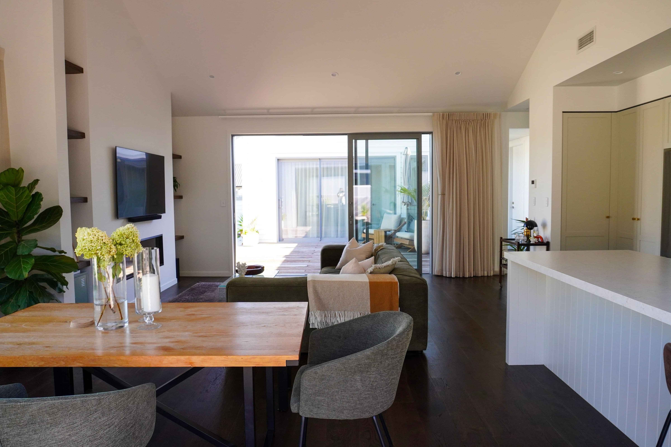
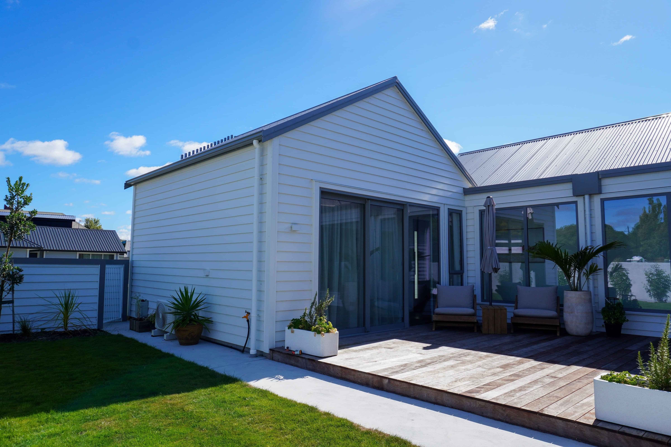
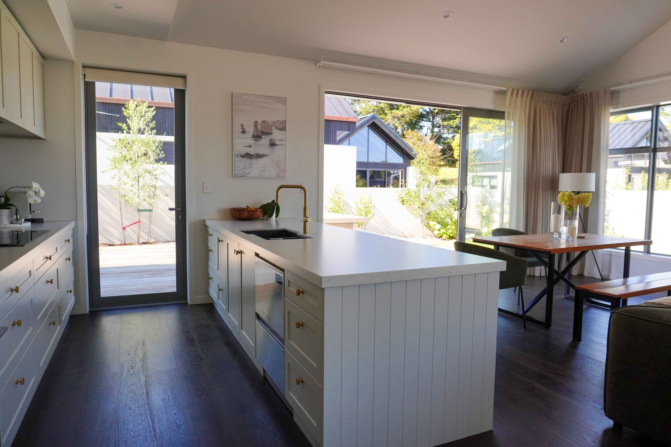
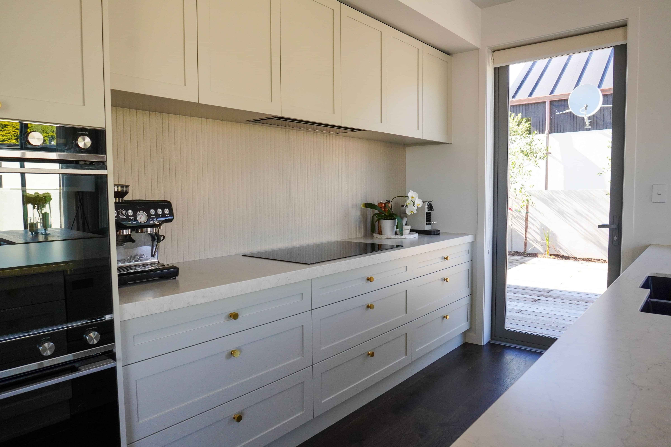
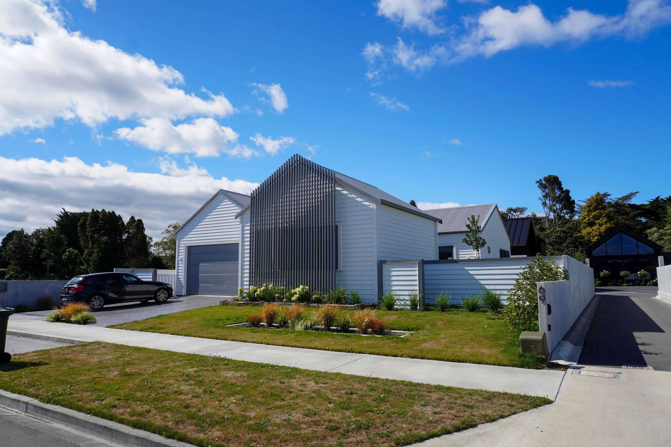
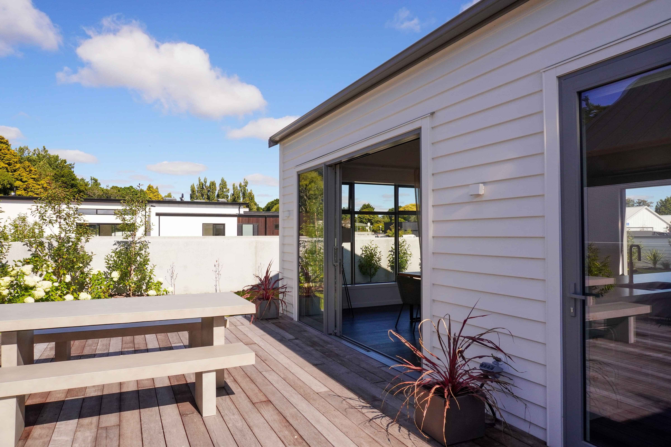
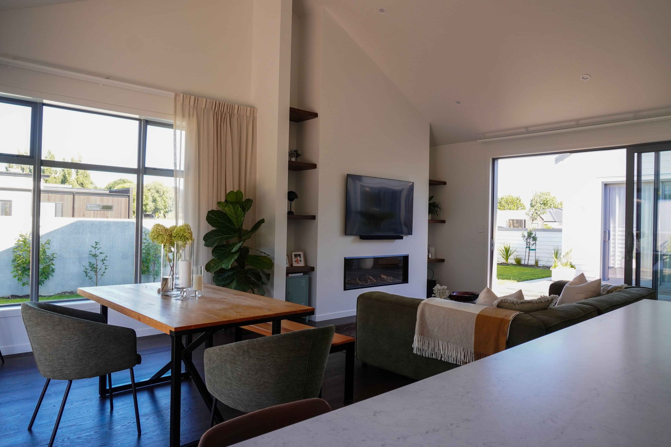
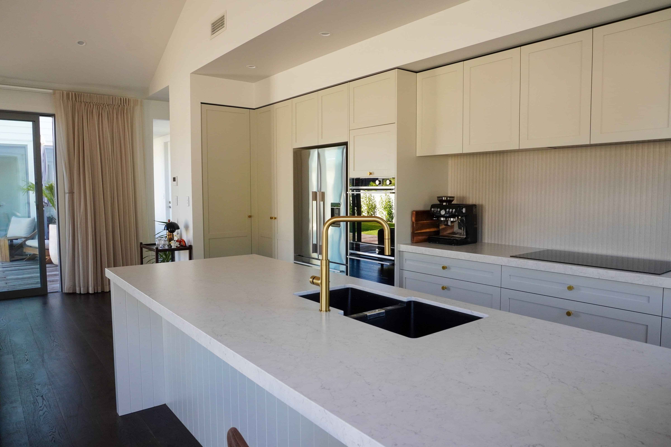
View Our Other Projects
Reach out today to get a free consultation.
Let us know about your building project and will be in contact to schedule a meeting or book a site visit.
Prefer to reach out directly?
Phone: +64) 27 - 308 - 810
Email: b.cousins07@gmail.com
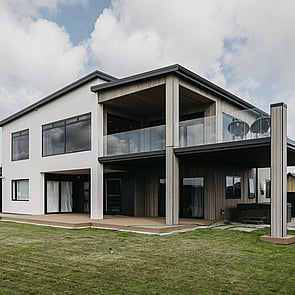
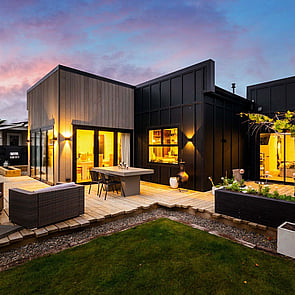
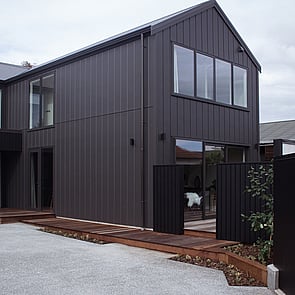

.webp)

