PROJECT SHOWCASE
Memorial Drive
ARCHITECTURE | Precinct Architecture
Modern minimalist home with white cladding, expansive deck, and seamless indoor-outdoor flow.
This modern home makes the most of a smaller section with white board and batten cladding, warm cedar detailing, and a vertical slat feature for added privacy and striking street appeal. Clever landscaping and considered planting bring life and depth to the exterior, while a wraparound deck connects the areas within the home.
A mix of covered and open outdoor areas—including an open pergola featuring reclaimed Aussie hardwood beams—offers versatile spaces for relaxing and entertaining.
Inside, high ceilings, large windows, and ranch sliders flood the home with natural light, creating a bright, airy atmosphere. The minimalist design is elevated by oak flooring, a simple yet functional kitchen with open hanging shelves, and plenty of built-in storage throughout. Clean, warm, and cleverly laid out—this home proves that small sections can deliver big impact.
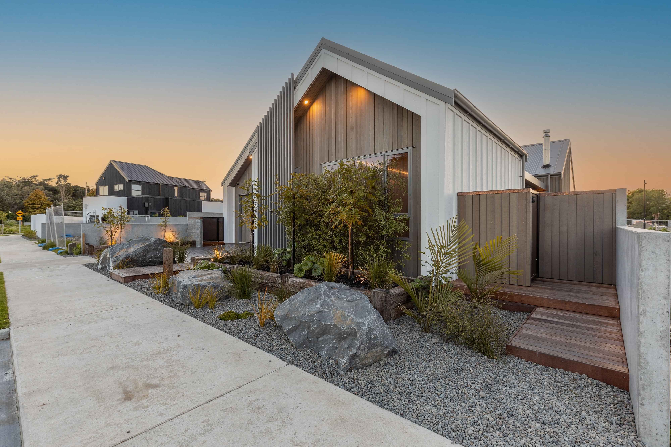
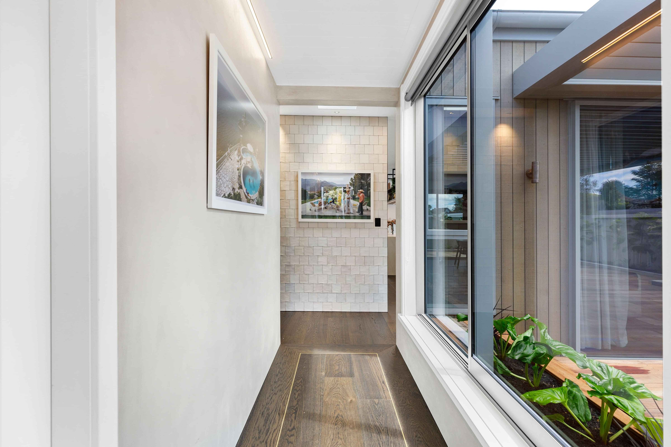
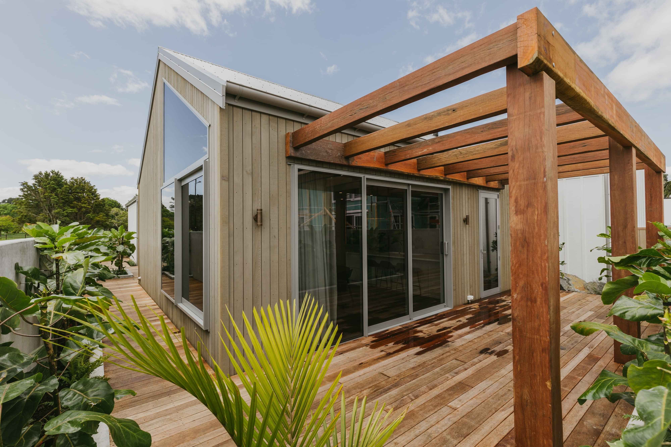
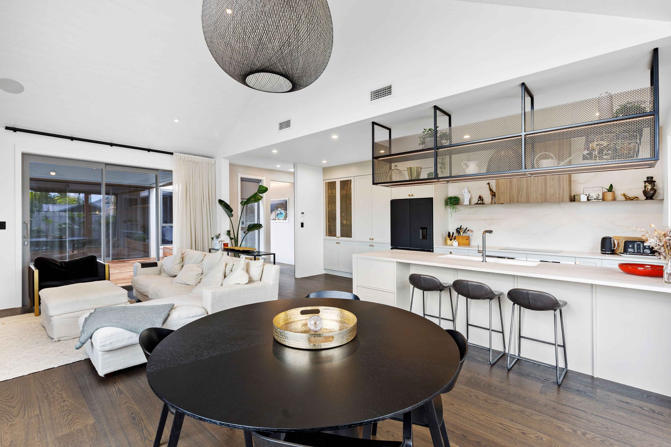
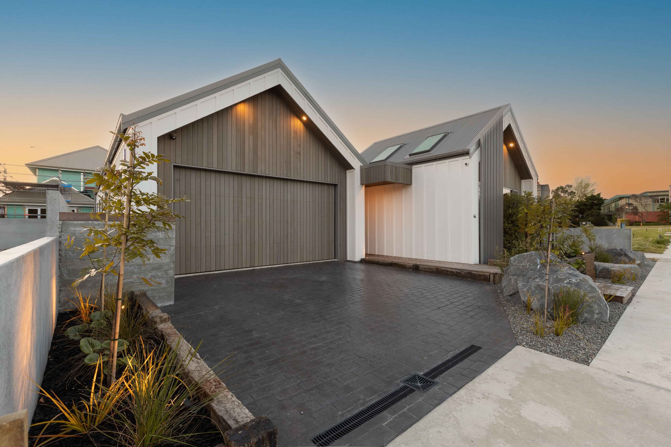
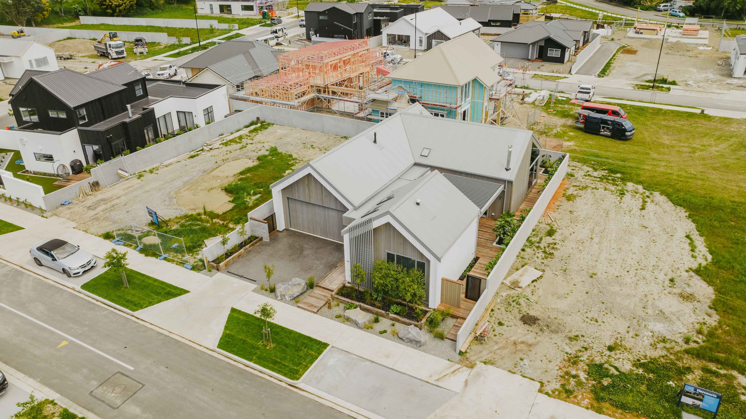
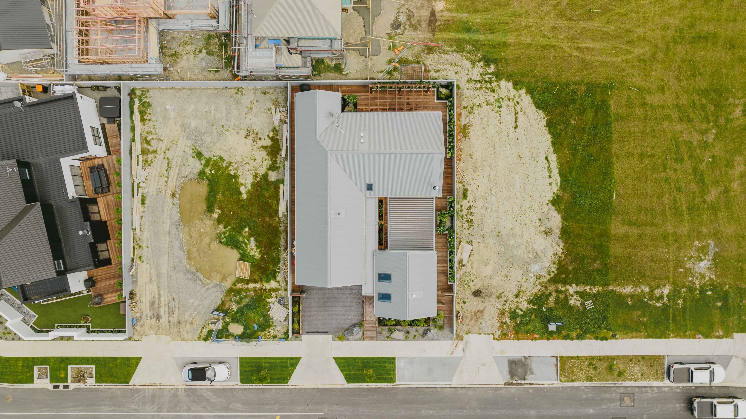
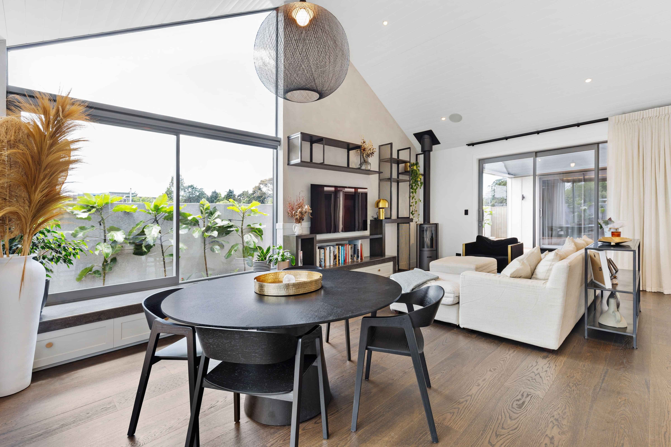
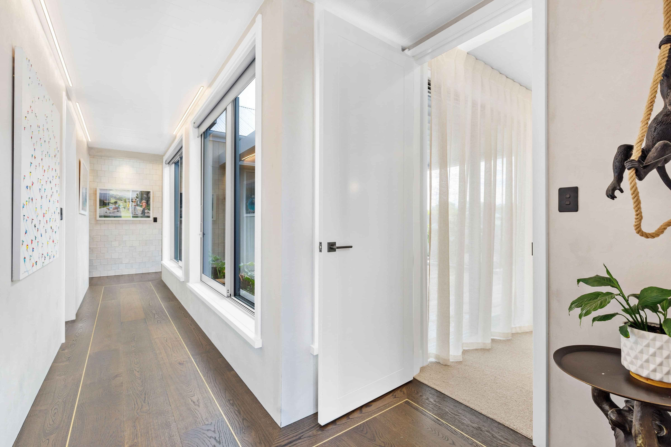
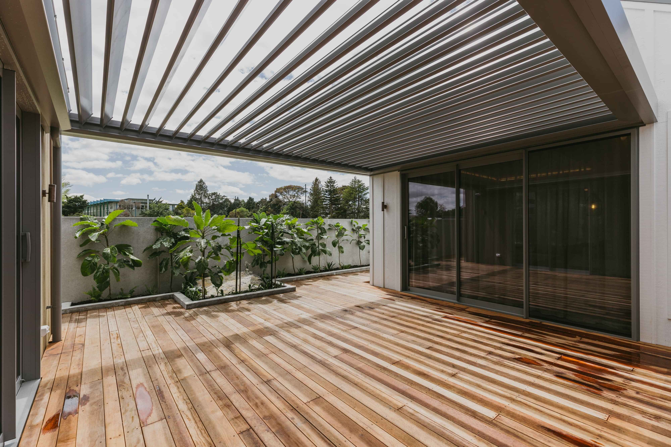
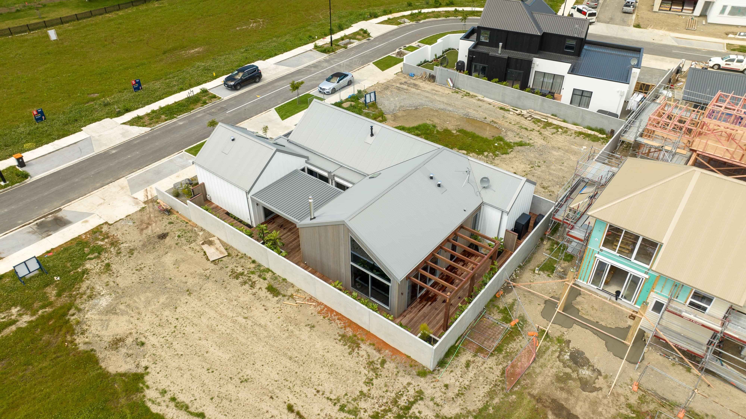
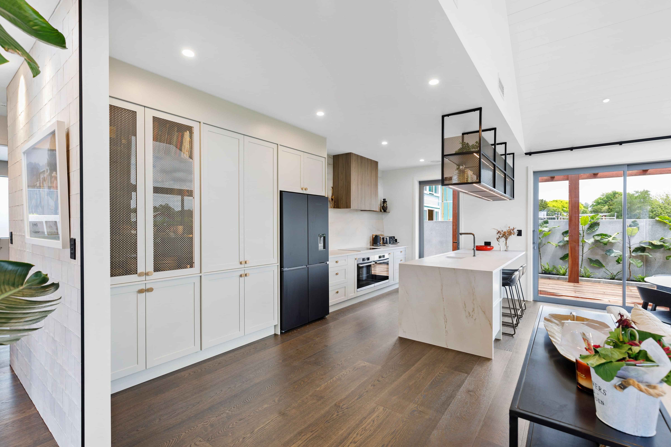
View Our Other Projects
Reach out today to get a free consultation.
Let us know about your building project and will be in contact to schedule a meeting or book a site visit.
Prefer to reach out directly?
Phone: +64) 27 - 308 - 810
Email: b.cousins07@gmail.com


































.webp)

