PROJECT SHOWCASE
Te Ara
ARCHITECTURE | Sam Drake
Architecturally designed and beautifully built for refined, luxurious living.
This 330m² two-story home features a stunning exterior with Resene Rockcote and JSC Cedar cladding. Inside, natural light fills the open-plan kitchen, dining, and living areas, with a separate lounge for added comfort. The all black kitchen is a standout, as well as the master bedroom with its open ensuite. Architecturally designed by Sam Drake at MH Consultants, this home is built to impress.
The interior design was done by the owner, and every element has been thoughtfully considered. From the pendant lights in the entrance and lounge to the perfectly selected bathroom tiles and kitchen palette - it’s the little things that bring this home together.
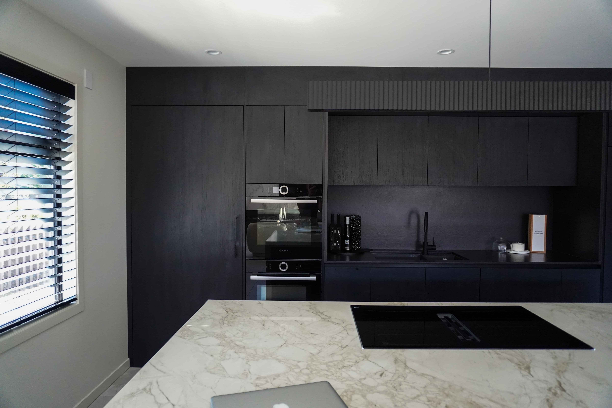
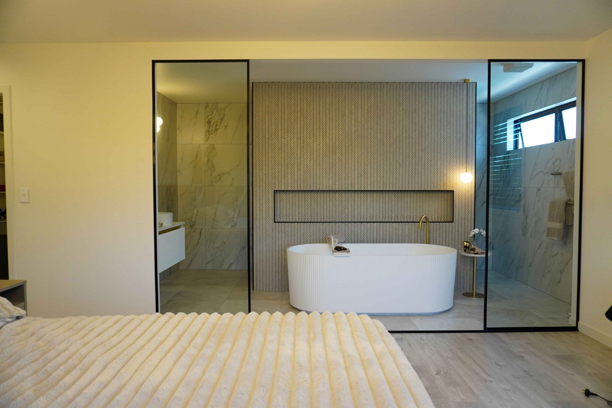
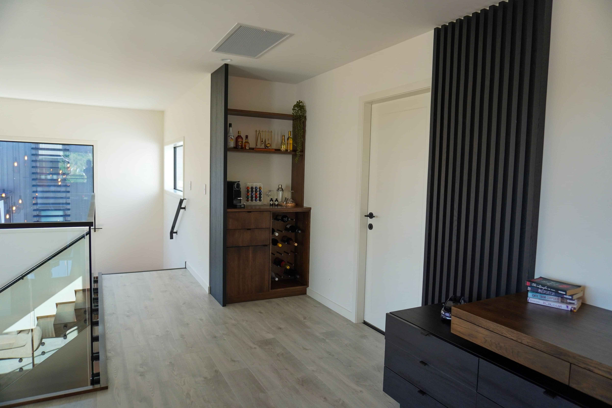
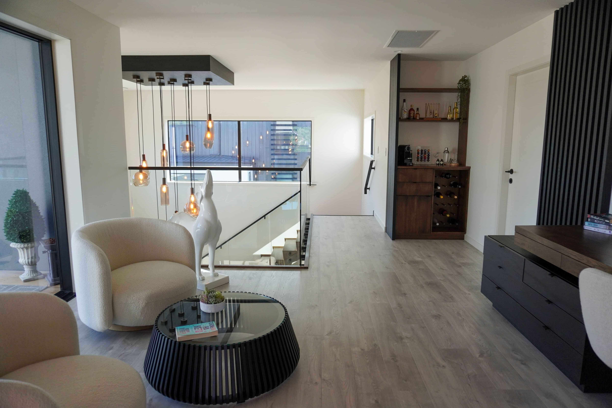
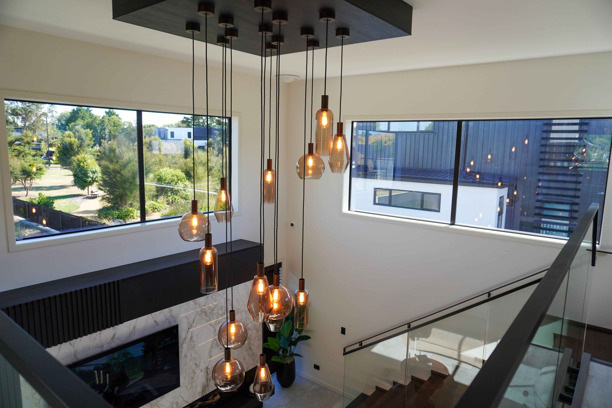
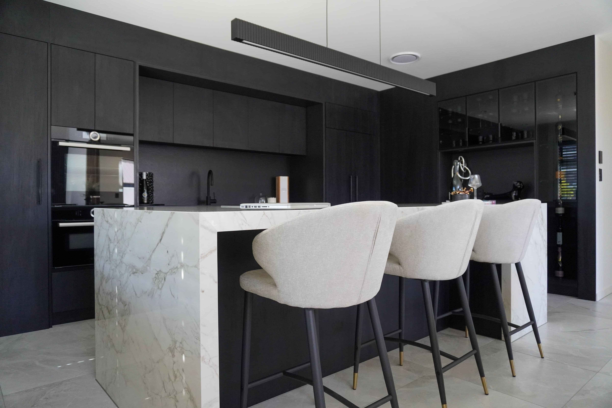
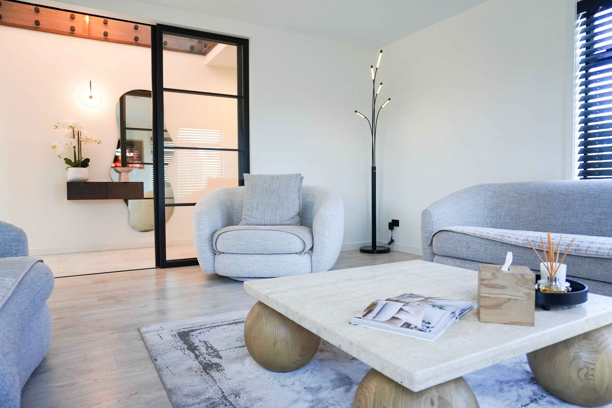
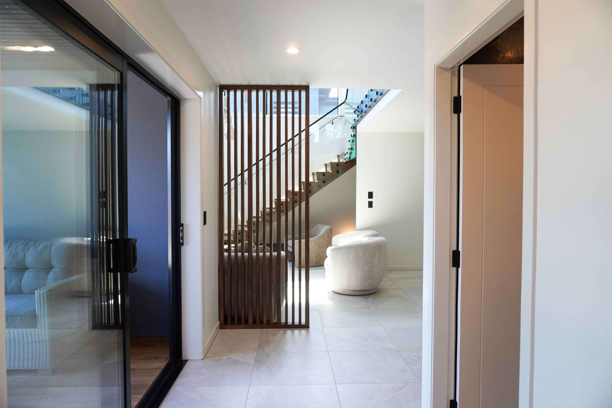
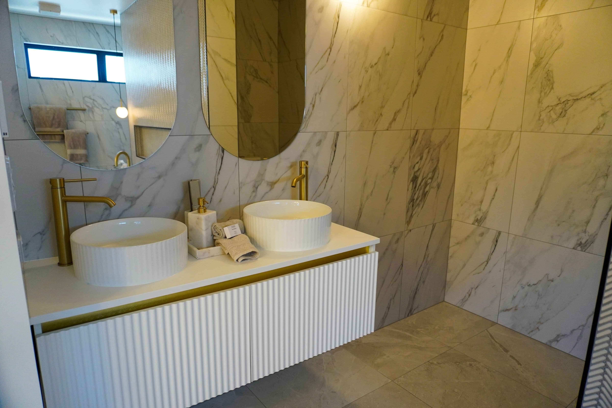
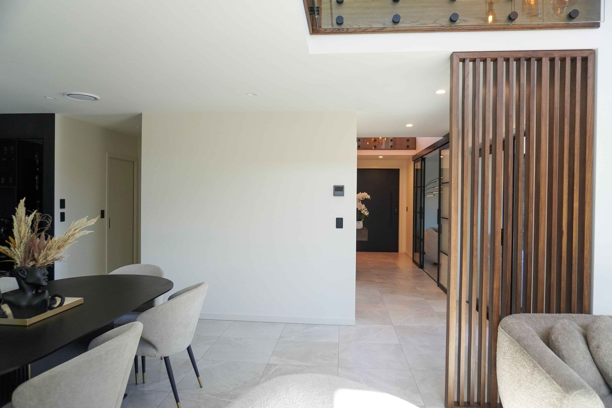
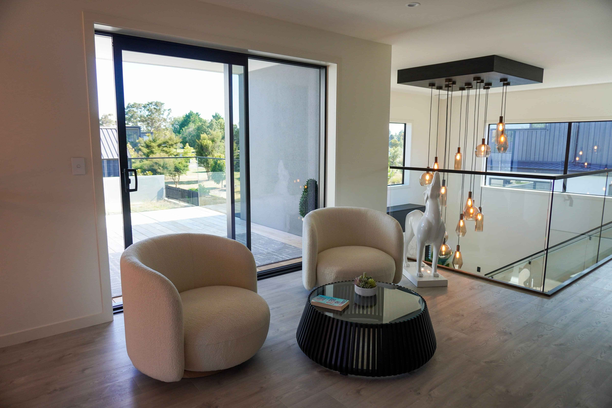
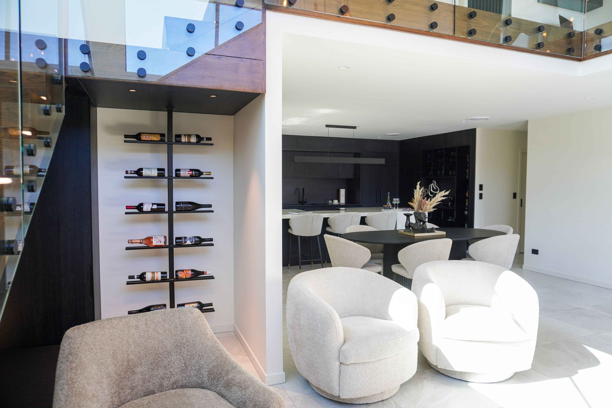
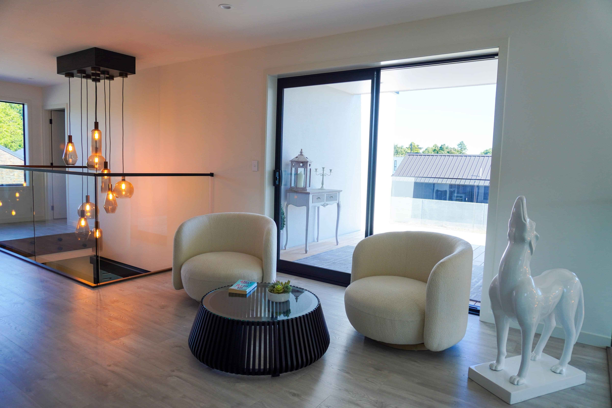
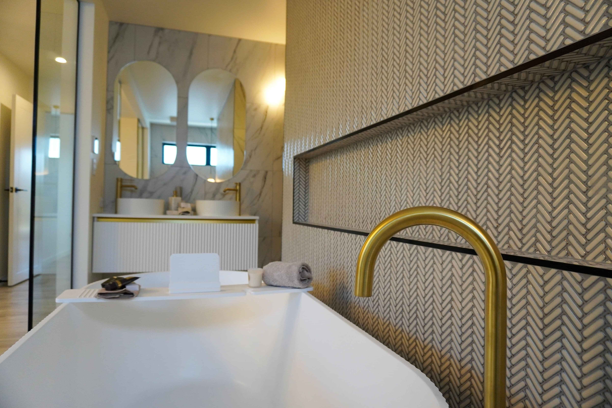
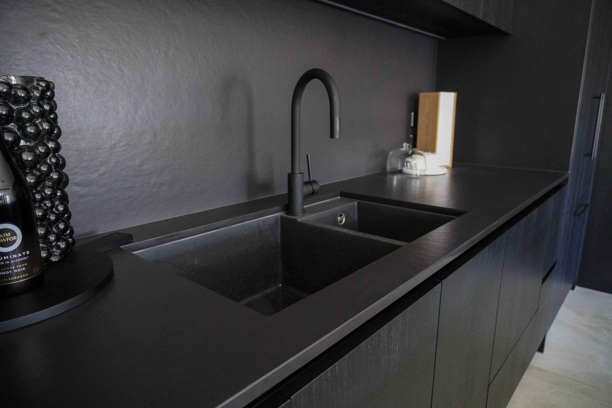
View Our Other Projects
Reach out today to get a free consultation.
Let us know about your building project and will be in contact to schedule a meeting or book a site visit.
Prefer to reach out directly?
Phone: +64) 27 - 308 - 810
Email: b.cousins07@gmail.com
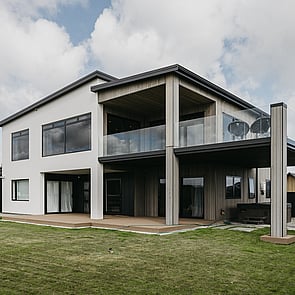
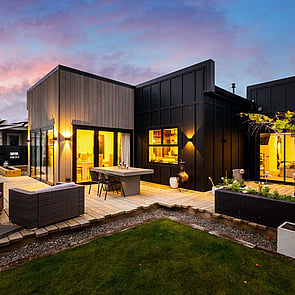
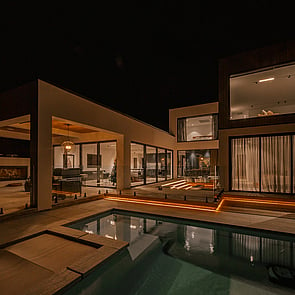

.webp)

